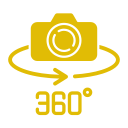Visual Experiences We Deliver
At Architive, we specialize in high-end architectural visualization and design, transforming concepts into stunning visual experiences. Our expertise helps architects, developers, and designers bring their projects to life with precision and artistry.
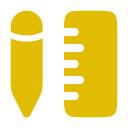
3D Floor Plans
We offer high-quality 3D floor plans for Residential projects, Commercial properties, Airbnb setups. These include accurate and detailed architectural layouts tailored to your needs.

Interior Design & Visualization
Professional SketchUp modeling services including Conceptual modeling, High-resolution rendering. Realistic visual outputs for presentations and client approvals
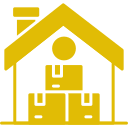
Booth & Self-Storage Container Design + 3D Visualization
Stunning 3D visualization solutions for Interior and exterior designs, Animations and walkthroughs, AI-integrated 360° web tours, Photorealistic renders for immersive project presentations

SketchUp Modeling & Rendering
Stunning 3D visualization solutions for Interior and exterior designs, Animations and walkthroughs, AI-integrated 360° web tours, Photorealistic renders for immersive project presentations
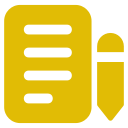
2D CAD Drafting & Submission Plans
Creative and functional booth designs for Trade shows, Exhibitions, Product showcases Tailored to represent your brand and attract audience engagement.
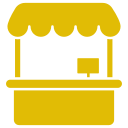
Details Adobe Illustrators High Quality Plans
Creative and functional booth designs for Trade shows, Exhibitions, Product showcases Tailored to represent your brand and attract audience engagement.
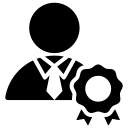
Professionalism
Certified high-class specialists.
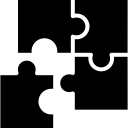
Sustainable & Smart Design Solutions
Eco-friendly and energy-efficient building concepts.
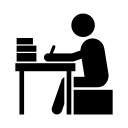
Feasibility Studies
Evaluating site potential, zoning, and design possibilities.
Have a project in mind?
Let’s bring your vision to life. Contact us today to get started!



