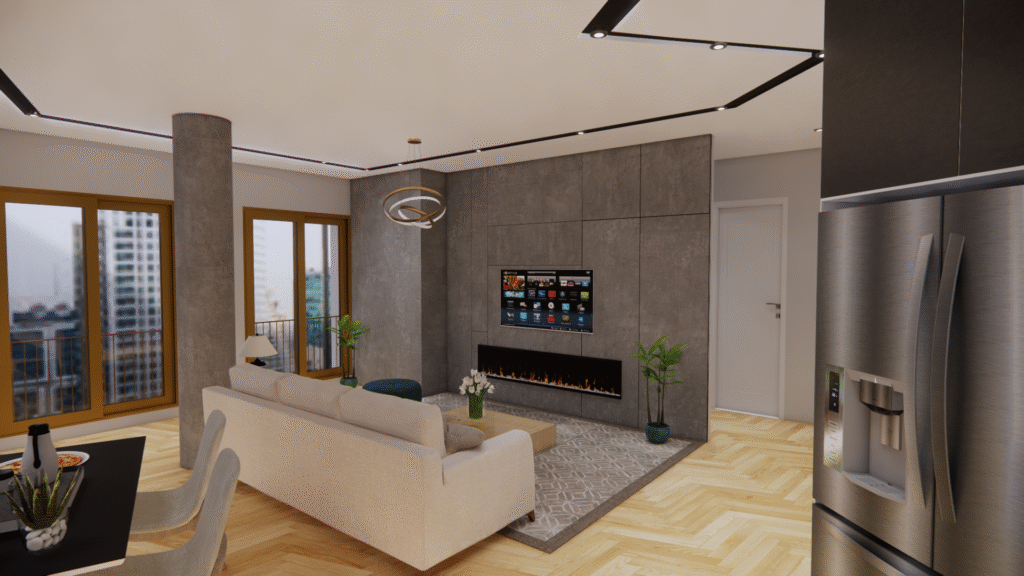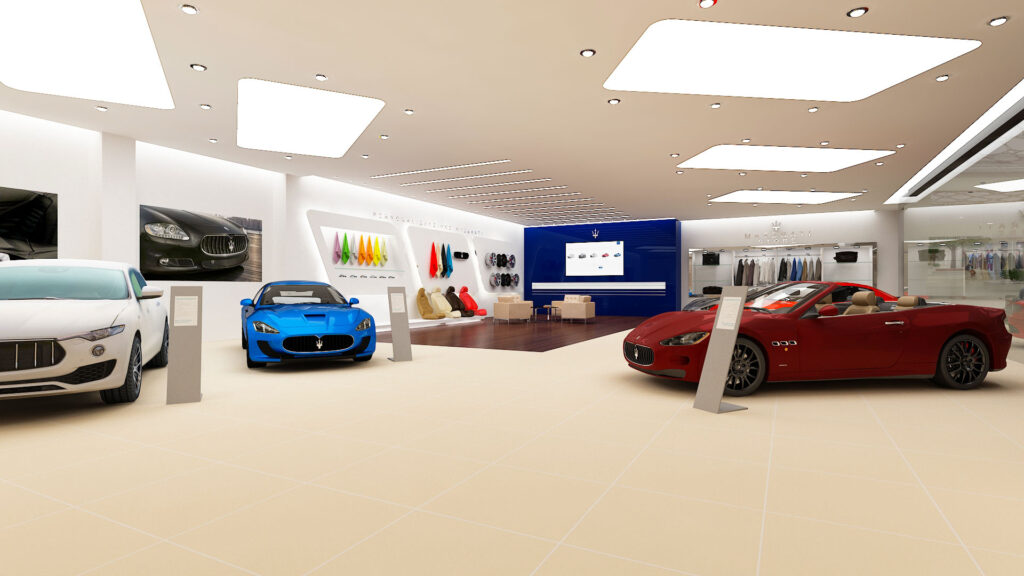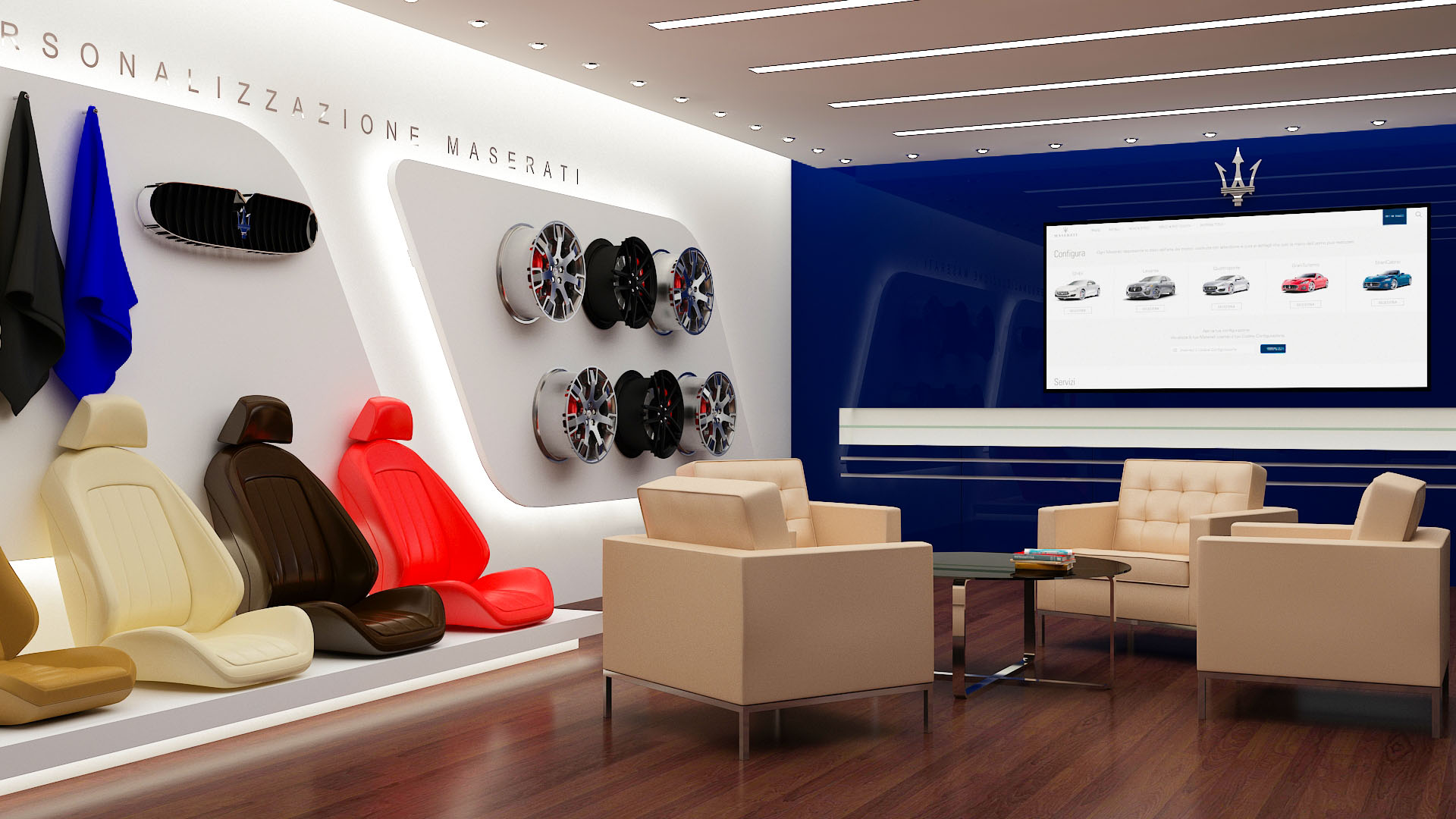Interior Design & Visualization
At Architive, we blend creativity and precision to craft inspiring interior spaces both in concept and in visuals.
From mood boards to material selection, our interior design services reflect functionality, style, and your brand’s unique personality.
With our photorealistic 3D interior visualizations, you’ll see your space come to life before construction begins — perfect for client approvals, marketing, and decision-making.
Whether it’s a cozy residence, a chic retail space, or a modern office, we design and visualize interiors that feel as good as they look.
Related Projects
Luxury interior visualizations
Luxury interior visualizations crafted to showcase a high-end residential project before construction.
Architive was honored to deliver a series of ultra-luxury interior visualizations for a prestigious client preparing to unveil a new high-end residential development. The purpose of the project was to elevate pre-construction marketing efforts by providing photorealistic 3D interior renders that exuded elegance, comfort, and timeless design. Working closely with the client’s vision, our team meticulously curated material palettes, lighting schemes, and furniture selections to showcase a lifestyle of refined living.
From expansive living rooms and designer kitchens to spa-inspired bathrooms and bespoke finishes, each render was composed with an editorial eye—capturing natural light flow, texture depth, and architectural detailing. These visuals became instrumental in presenting the project to investors, real estate agents, and prospective buyers, effectively turning design concepts into emotionally engaging spaces.
This project stands as a signature example of Architive’s expertise in luxury visualization, where design storytelling meets technical precision, helping our client create anticipation long before a single brick was laid.




Maserati showroom
3D floor plan visualizations for corporate events—designed to elevate planning, communication, and execution.
Architive had the privilege of creating detailed 3D floor plan visualizations for a series of high-profile corporate events held at Hilton Berlin and Marriott Paris. These projects involved crafting clear, visually rich layouts that showcased seating arrangements, stage setups, branding elements, and guest flow, tailored to each event’s concept and spatial requirements.
The visuals served as essential tools for event planners, vendors, and stakeholders, helping streamline decision-making, improve coordination, and ensure flawless execution. Each floor plan captured the sophistication of the venues while delivering functional clarity—supporting successful, high-end corporate experiences from start to finish.
Supereme kitchen cabnit visualisations
Luxury interior visualizations crafted to showcase a high-end residential project before construction.
Architive was honored to deliver a series of ultra-luxury interior visualizations for a prestigious client preparing to unveil a new high-end residential development. The purpose of the project was to elevate pre-construction marketing efforts by providing photorealistic 3D interior renders that exuded elegance, comfort, and timeless design. Working closely with the client’s vision, our team meticulously curated material palettes, lighting schemes, and furniture selections to showcase a lifestyle of refined living.
From expansive living rooms and designer kitchens to spa-inspired bathrooms and bespoke finishes, each render was composed with an editorial eye—capturing natural light flow, texture depth, and architectural detailing. These visuals became instrumental in presenting the project to investors, real estate agents, and prospective buyers, effectively turning design concepts into emotionally engaging spaces.
This project stands as a signature example of Architive’s expertise in luxury visualization, where design storytelling meets technical precision, helping our client create anticipation long before a single brick was laid.


OUR Pricing Plans
PRO
-
2 Days Free Trial
-
Unlimited Designs
-
Unlimited Revisions
-
35 Hours a Week
-
Cancel Anytime
-
Pause Anytime
-
1 Active Task
-
1 Team Member
ULTRA
-
2 Days Free Trial
-
Unlimited Designs
-
Unlimited Revisions
-
55 Hours a Week
-
Cancel Anytime
-
Pause Anytime
-
3 Active Tasks
-
3 Team Member
-
Project Manager
-
Weekly Meeting
-
Time Tracking
HOURLY
-
2 Days Free Trial
-
Unlimited Designs
-
Unlimited Revisions
-
Unlimited Hours
-
Cancel Anytime
-
Pause Anytime
-
Project Manager
-
Weekly Meeting
-
Time Tracking
-
3D Modeling
-
Environment
-
Furniture and People
-
Texturuing and Lighting
-
Best for AirBnB Listings
-
3D modeling
-
Furniture and People
-
Texturing and Lighting
-
Realistic Furniture Models
-
Cost Per Room
-
Best For Room Designing
-
3D Modeling
-
Environment
-
Day / Night views
-
Elevation material of your choice
-
Best for real-estate listings
Visual Experiences We Deliver

Exterior Visualizations
We create photorealistic exterior visuals that highlight every texture, material, and landscape detail of your design.

Booth & Self-Storage Container Design + 3D Visualization
Let’s Build the Future Together
Whether you’re an architect, developer, or designer, Architive is here to help you showcase your vision with stunning clarity. Let’s create something extraordinary—contact us today and bring your ideas to life!























